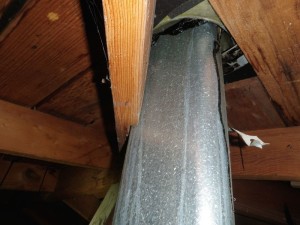While performing real estate inspections… I’m always amazed at how much trouble goes into doing things wrong. Recently, while inspecting an attic in Lancaster CA, I was blown away… literally shocked that the structure hadn’t caught fire or suffered structural damage
What did I find?
The metal vent or heat vent, is right next to a structural component of the home. The component’s name is a Hip, it carries the weight of intersecting framing components (It’s important).
There are some problems here!
- The framing has been cut or notched to accommodate the vent (look closely where the metal and wood meet), this notch or cut compromises the integrity of the structure, plain and simple.
- Also, the heat vent gets hot… really hot. The heat vent is to remain at least 1″ from a combustible surface, to prevent FIRE.
Amazing to me, who goes to all the effort to do something like this… only putting a family at risk of injury or worse and probably got paid to do so. Ugh!!
Luckily for my customer, I found it and advised them to correct. “Bullet dodged” so to speak!


Sorry, comments are closed for this post.